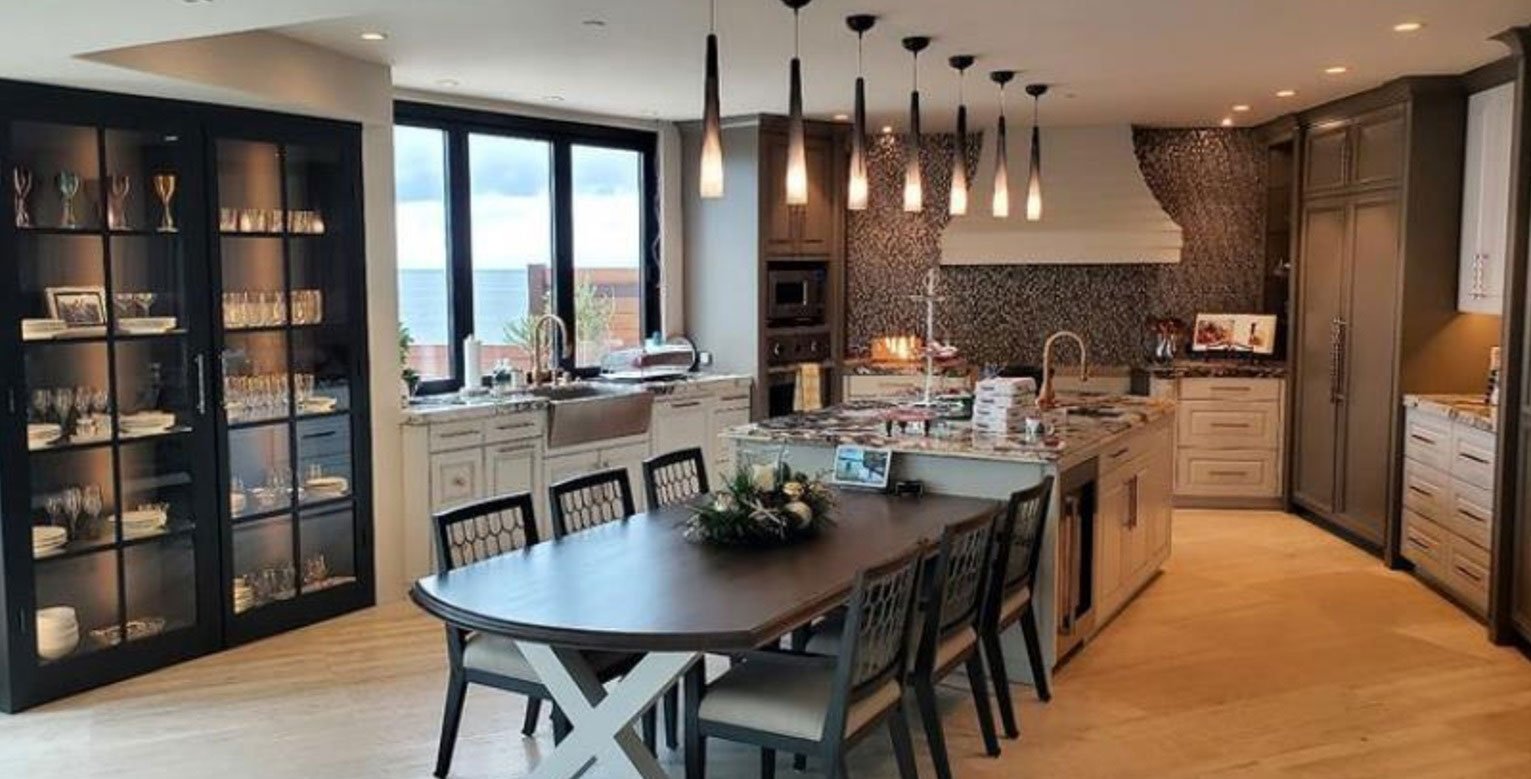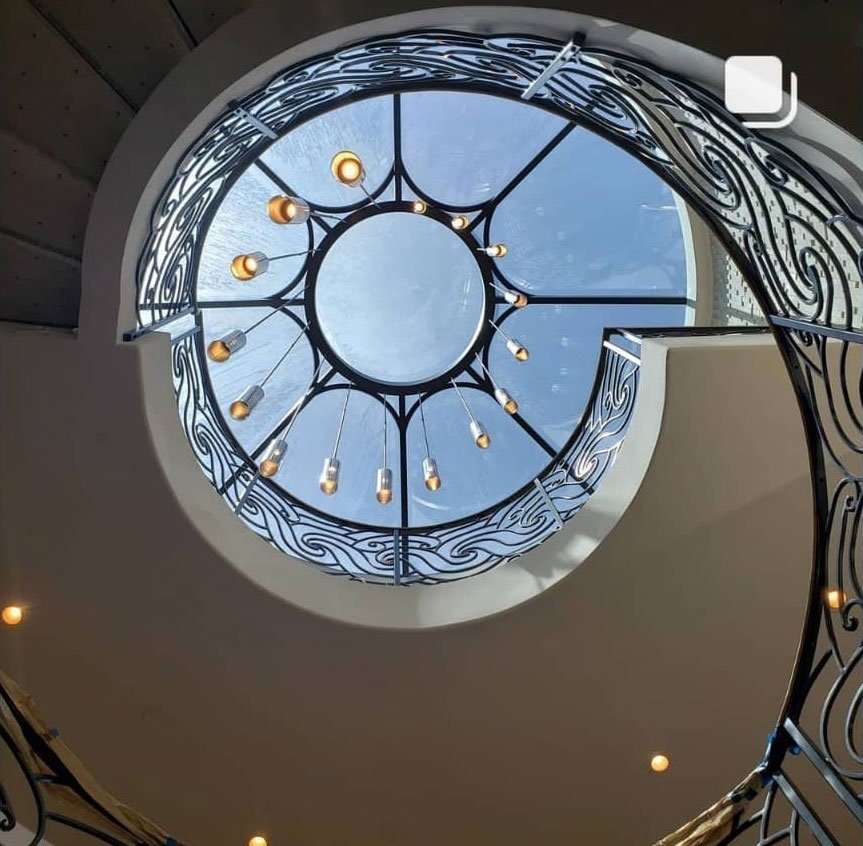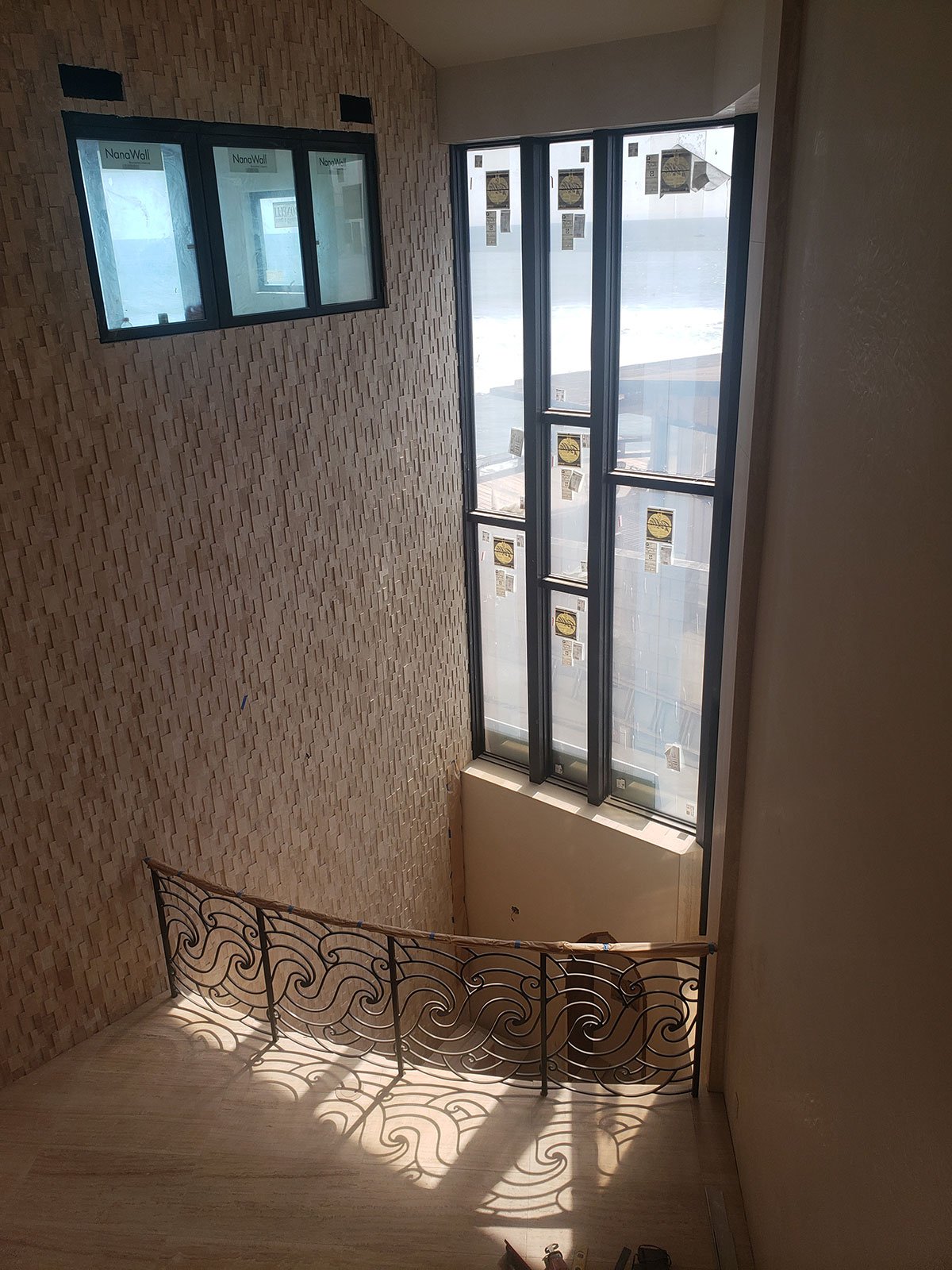















Carslbad Beach House | Carlsbad, CA
Major renovation of a 1950’s beach house 40’ above the Pacific Ocean. Working with Harcourt & Kaufman Architects, only three walls of the existing garage were kept to maintain current setbacks. The 9.500 sf biophilic structure includes a lower level theater, play room, wine room and courtyard in addition to a 35’ H soaring interior atrium flanked by a folding window wall system. The flowing open floor plan is organized to reflect the surrounding coastal environment and provide a variety of unique living spaces.
©2018 Harcourt & Kaufman Architects
